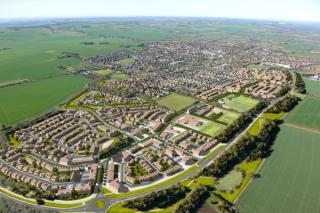
Belfast Streets Ahead Phase 3 public realm proposals
- Client Name
- Department for Communities (DfC)
- Location
- Belfast

Challenge
SLR鈥檚 Place team was part of the successful team appointed through competitive tender for Belfast Streets Ahead Phase 3 (BSA Phase 3). The third phase of Belfast Streets Ahead focusses on Royal Avenue; York Street (to its junction with Frederick Street); Frederick Street; the environs around St Anne鈥檚 Cathedral; Cathedral Gardens (aka Buoys Park) and Library Square. The project will complement the works completed during the Belfast Streets Ahead Phase 1 project and will interface with Ulster University鈥檚 plans for their Belfast campus. This major new development introduces exciting new architecture and approximately 15,000 students into the north of Belfast鈥檚 City Centre.
Solution
The SLR Place team鈥檚 role within the team has been to develop public realm proposals for the streets and spaces within the BSA Phase 3 study area leading to the recent submission of a planning application. During the development of proposals, SLR鈥檚 Place team has engaged with a wide range of stakeholders, including representatives from Belfast City Council, Ulster University and the Cathedral Quarter Trust, ensuring that all opinions have been heard and considered. The Department for Infrastructure (DfI) has also been extensively consulted, ensuring the proposals for streets are suitable and take account of transport strategies such as the introduction of the north 鈥� south Glider route.
Impact
The proposals look to provide a transition in character between the retail core and 鈥榗ultural quarter鈥� to the north. The treatment for Royal Avenue looks to extend the palette of BSA Phase 1 along this important street, reinforcing it as part of the City Centre core. Beyond the junction with North Street, the palette of materials is based on that established within Cathedral Quarter, extending this character to engage with Cathedral Gardens and the new Ulster University campus. Cathedral Gardens are to become a new space combining the characteristics of a park, garden and square to provide a revitalized significant public space within the north of the city centre that provides opportunities for all to engage in a new green environment. As part of the Cathedral Gardens proposals, SLR鈥檚 Place team has developed an architectural brief for a multi-use pavilion that is proposed as part of the scheme.
Contains Ordnance Survey data 漏 Crown copyright and database right 2016.

